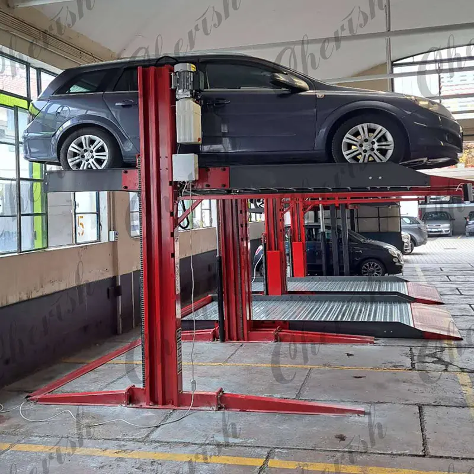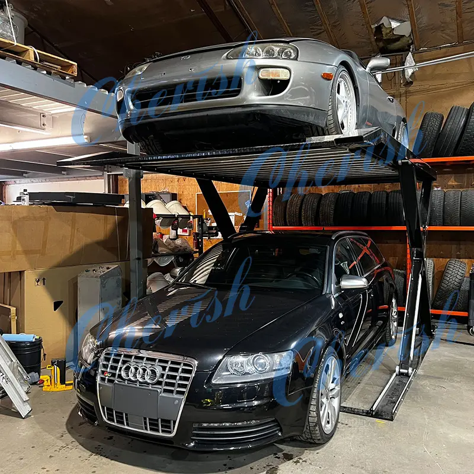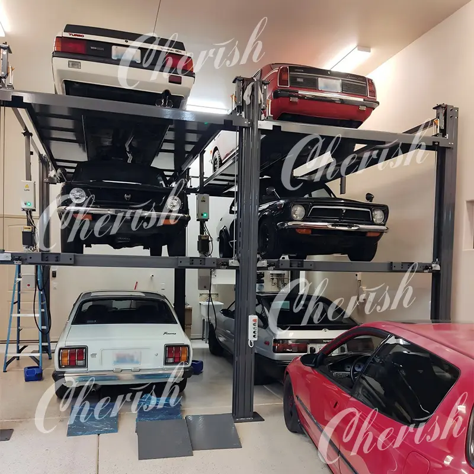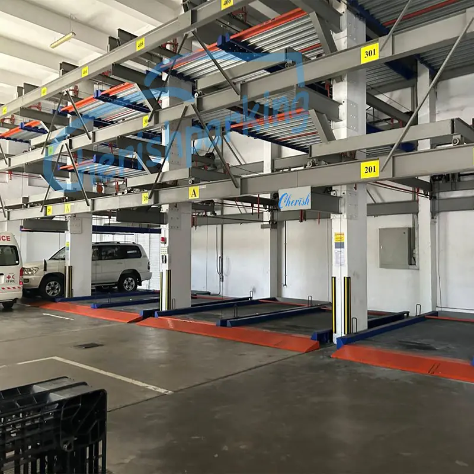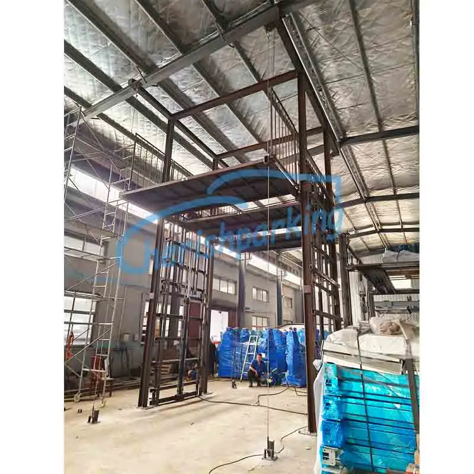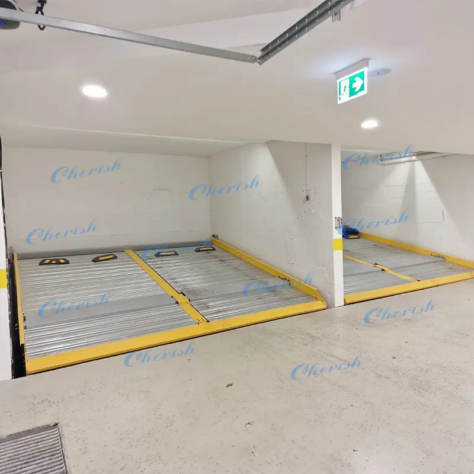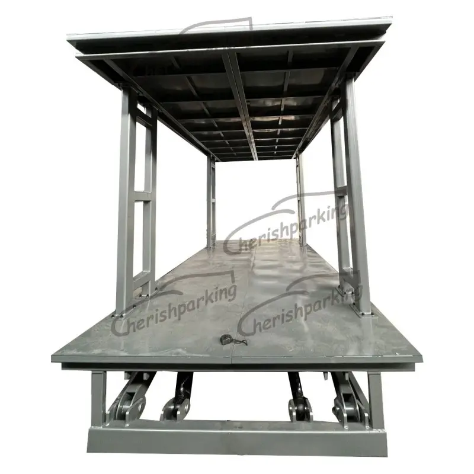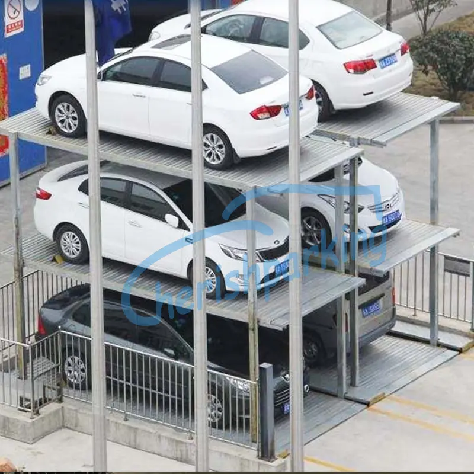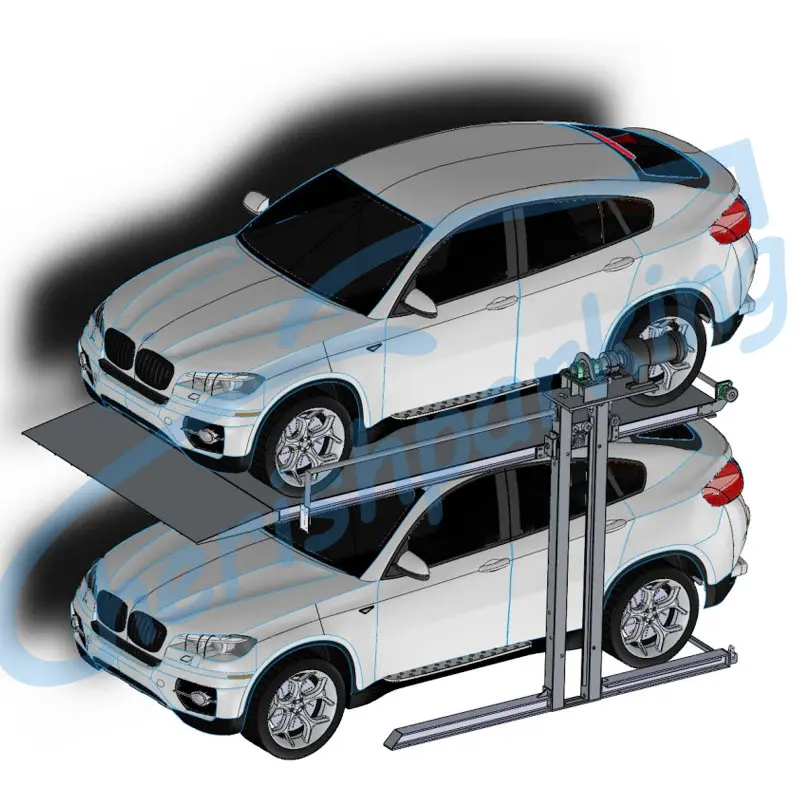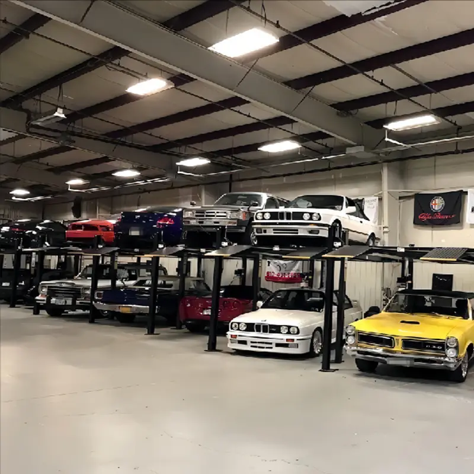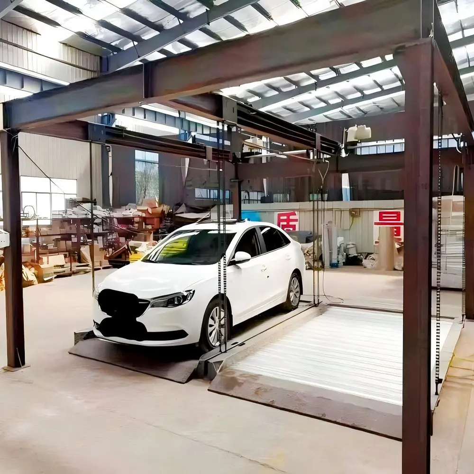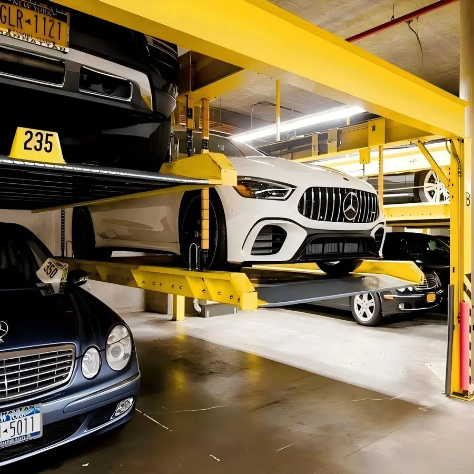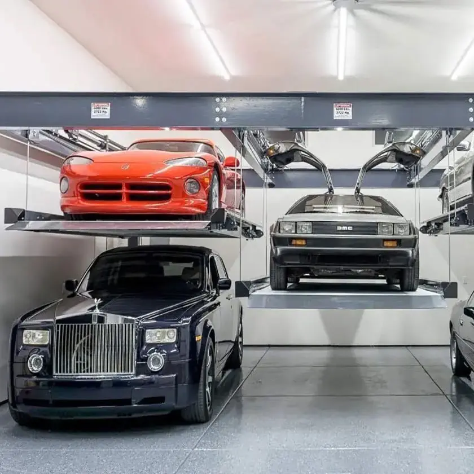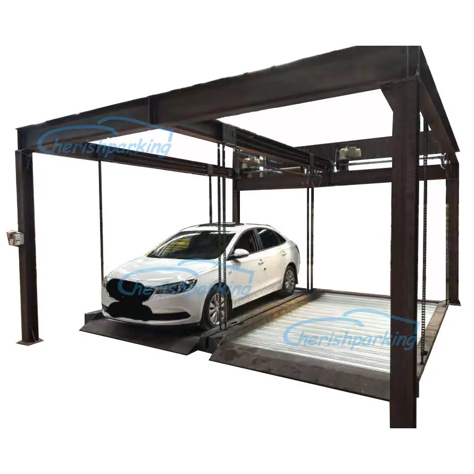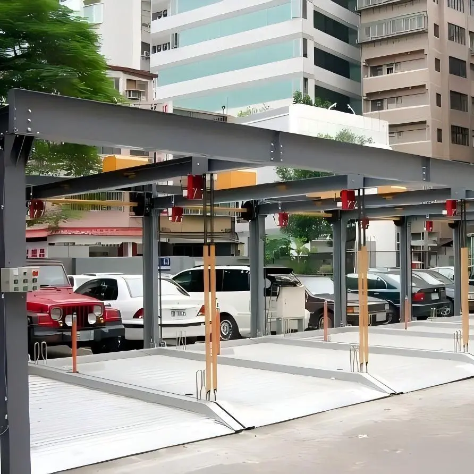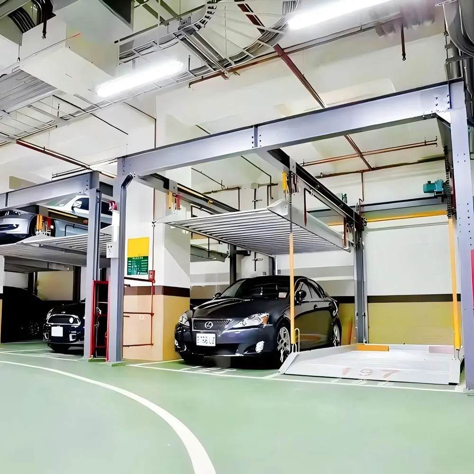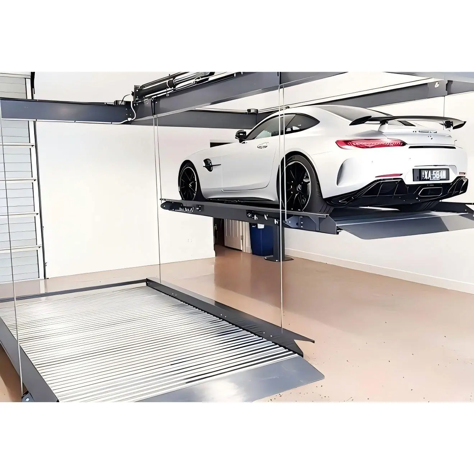01
Customized 2 Level Lifting Platform Car Parking System
Products Feature
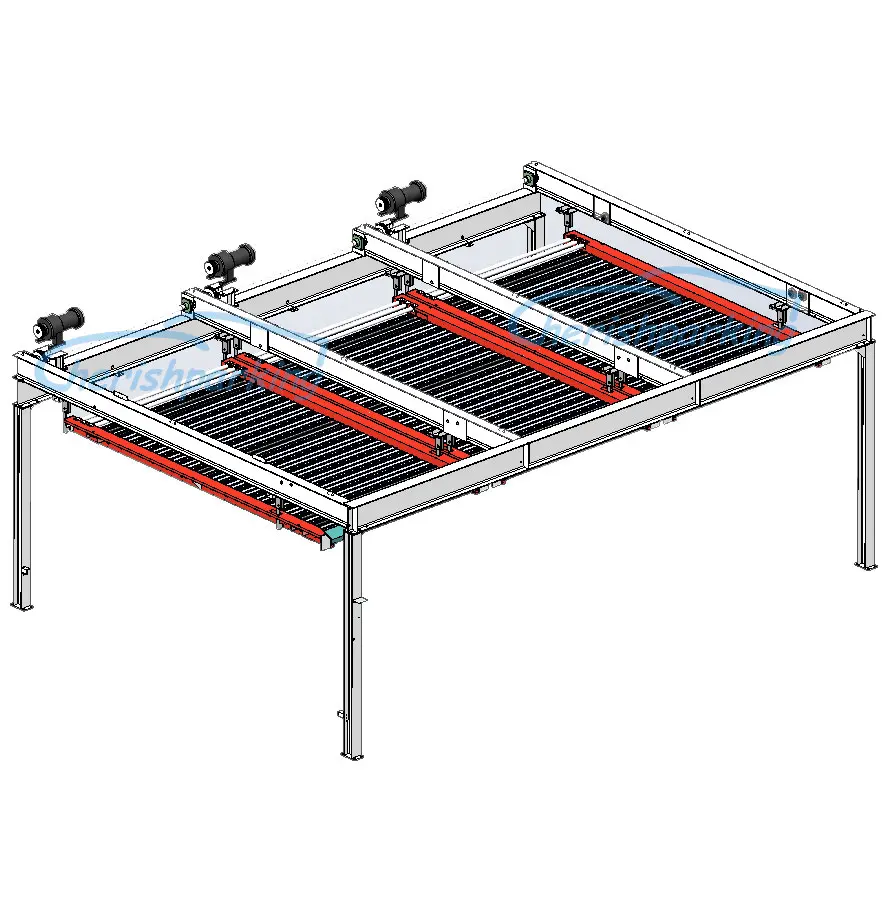
● The suspended platform is a two - level vehicle lift designed for vertical vehicle parking. The SP100 lifts vehicles through suspended platforms supported by an integrated framework and building structure, providing a column - free space below for additional uses.
● The entire assembly is pre - welded and assembled on - site. The platforms can be installed as single - width, double - width, and triple - width modules in various arrangements. The platform is designed to be suspended from a structural framework that can be supported by either the floor or the ceiling and integrated with the building structure. Approved foundation systems and detailed attachment methods may be required for the installation of stackers.
● It can be designed for both indoor and outdoor installation. Each city may have minimum height requirements and different clearance requirements for the code - required parking spaces. The owner/architect should review with local planning and building departments. The MEP (Mechanical, Electrical, and Plumbing) coordination with the project team must comply with regulatory requirements and meet the equipment clearance requirements. It can be installed in both attended/valet and self - park applications: Single - family and multi - family residential buildings, Indoor and outdoor installations, Low - rise and high - rise buildings, Commercial buildings, Surface lots.
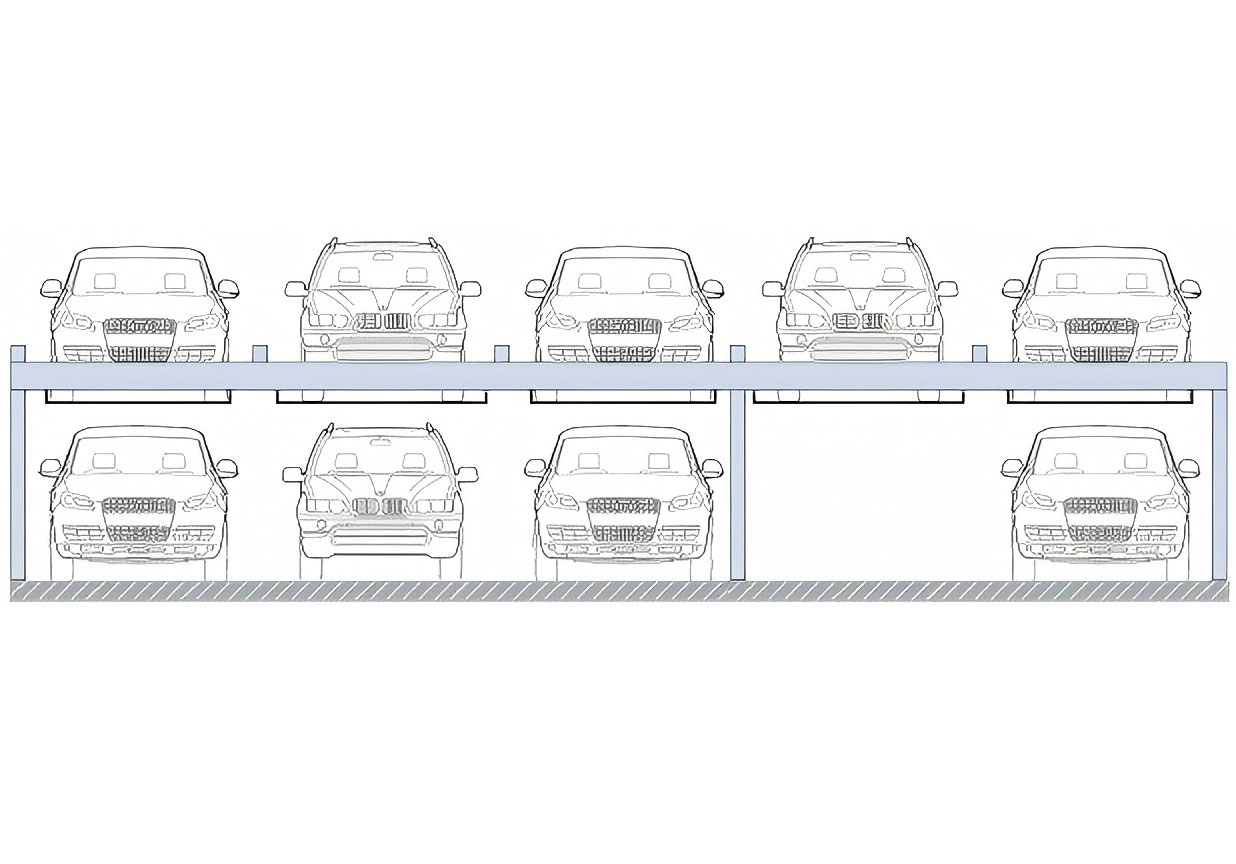
Specifications
| Product Name. | Suspended parking system |
| Max Loading Capacity | 2500kgs |
| Dimensions of vehicles | 5200mmx1850mmx1850mm |
| Drive Mode | Motor Driven |
| Power Supply/Motor Capacity | 380V, 50Hz, 3Ph |
| Lock Release | Electric Release |
| Surface treatment | Powder coating or Hot galvanized |
Drawing & Case
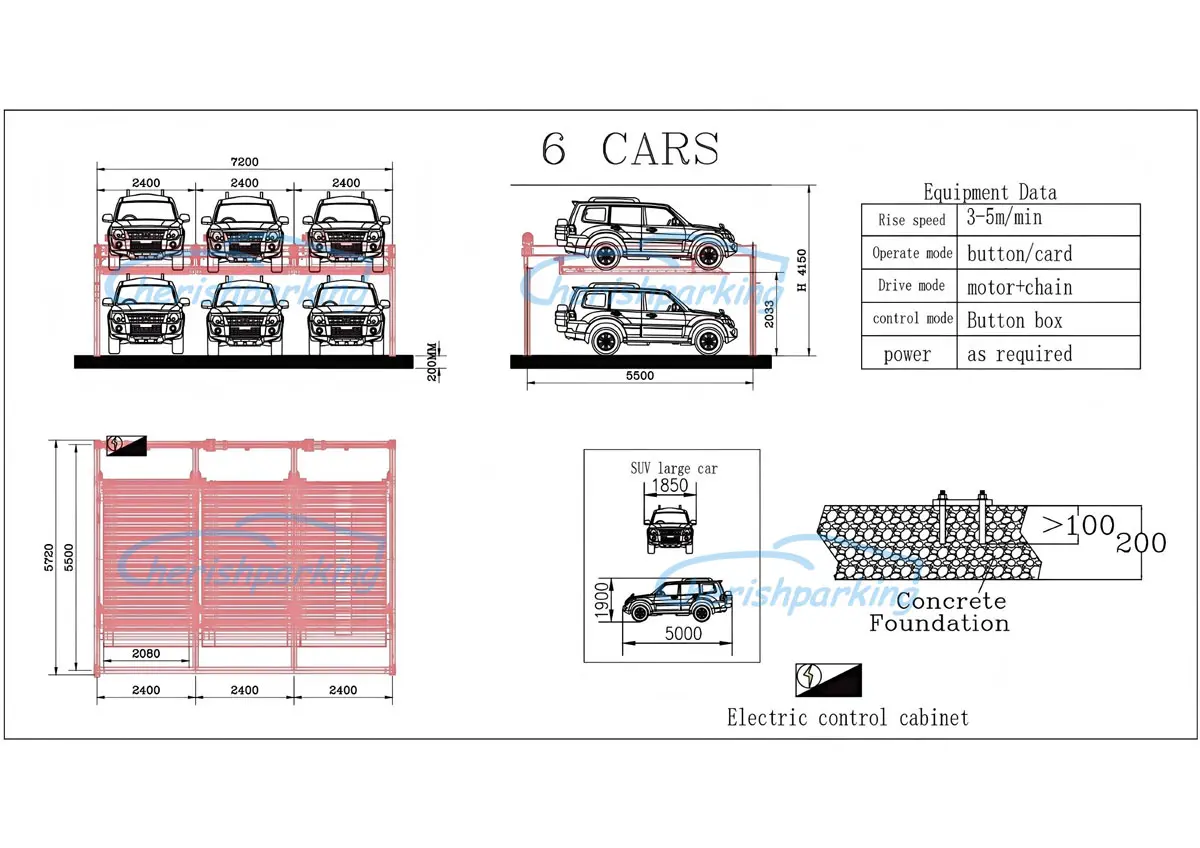
010203




